James Simons Elementary, Charleston SC
January 17, 2014 § Leave a comment
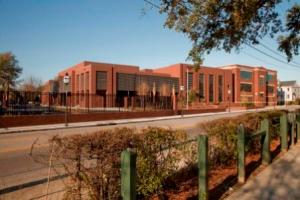 We are excited that a recently completed project, the James Simons Elementary School, has opened for students in the Charleston County School District. This partial magnet, neighborhood school with a Montessori focus is approximately 65,000 square feet and can accommodate up to 350 students beginning with the child development level (age 3) through grade six . The original school was built in 1919 and suffered from multiple additions and renovations throughout its lifetime. The School District, with input from the City of Charleston Department of Planning, Preservation and Sustainability, made the decision to save three major portions of the original 1919 facades by including their rehabilitation in the scope of the project.
We are excited that a recently completed project, the James Simons Elementary School, has opened for students in the Charleston County School District. This partial magnet, neighborhood school with a Montessori focus is approximately 65,000 square feet and can accommodate up to 350 students beginning with the child development level (age 3) through grade six . The original school was built in 1919 and suffered from multiple additions and renovations throughout its lifetime. The School District, with input from the City of Charleston Department of Planning, Preservation and Sustainability, made the decision to save three major portions of the original 1919 facades by including their rehabilitation in the scope of the project.
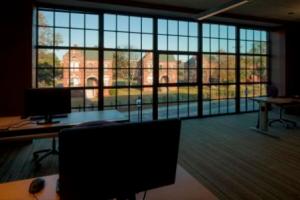
View through windows within the rehabilitated historic facade to the Enston Homes Community, listed on the National Register of Historic Places
Photo credits: copyrighted to William Struhs, 2014

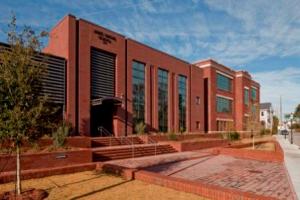
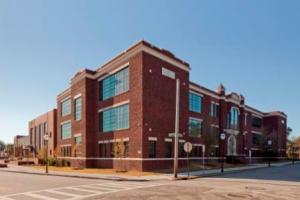
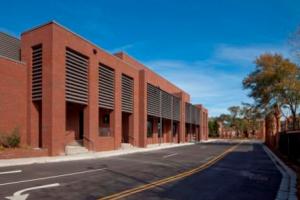
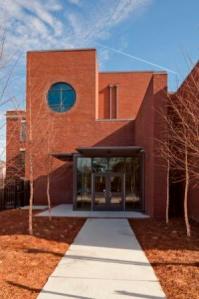
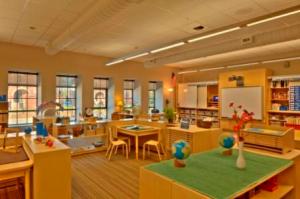
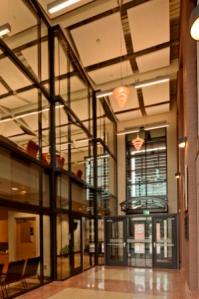
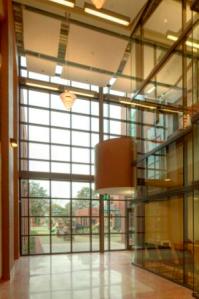
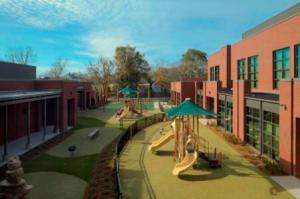
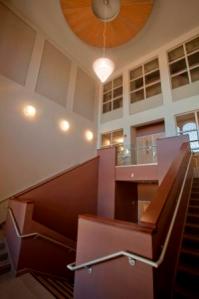
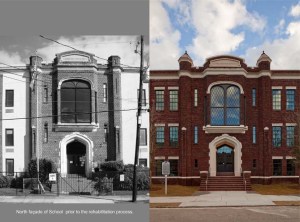
Leave a comment